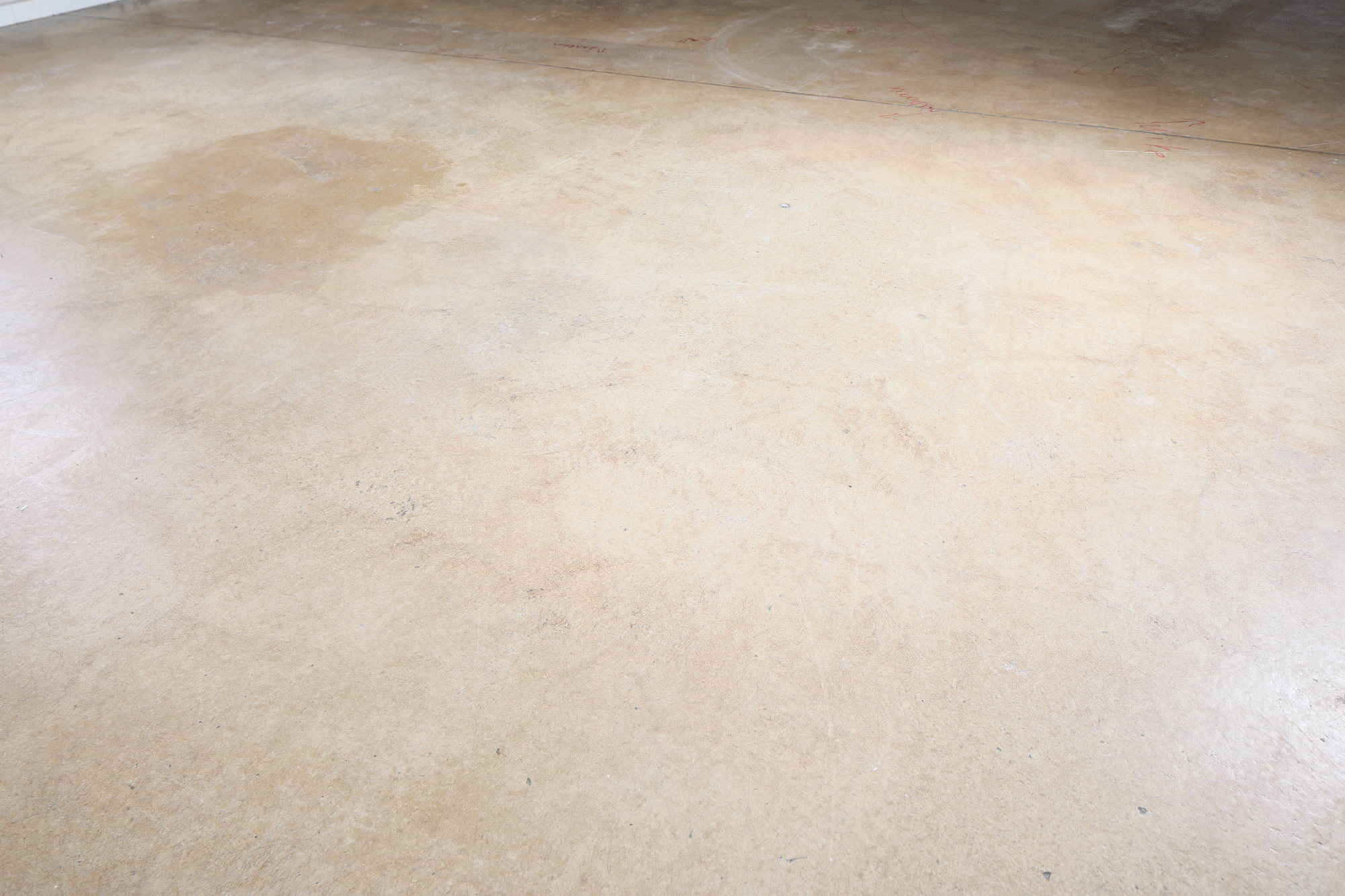

Customisation
Optimal step slope ratio due to made-to-measure design.
Great using experience
Comfortable climbing due to 18.5cm step depth
Effortless folding feeling
The Integrated preloaded springs provide easy folding and unfolding.
Mounting made easy
Uncomplicated and quick assembly thanks to pre-assembled components.


Folding Mechanism
Klapster Comfort consists of stringer constructions as well as centrally placed steps connected by spring-supported rotating axes. Thanks to these elements, the staircase can be easily transformed from an unfolded to a fully folded position in a matter of seconds. This makes the Comfort model the ideal solution for frequent folding; gallery beds, mezzanines, attics and more.

Handrail
For fall protection, we offer modular handrail modules for the Comfort.
The handrail modules are easily screwed to the outer stringer and follow the folding movement of the staircase without limiting it. The modules not only ensure safe walking, but also complement the stylish look of the staircase, and can be used for all stair slopes.
The Construction System
Like all Klapster models, Comfort is built using a modular system. The components, each consisting of a step and the stringer element, are available in thirteen different pitches. This means that a customized staircase can always be put together depending on the ceiling height.
The assembly of the folding stairs takes only a few hours and is done with the help of our detailed assembly instructions and a supporting assembly video.

Technical information
Easy folding thanks to integrated springs
Main Feature
18.5 cm
Step Depth
61.1 cm
Stair Width
180 kg
Load Capacity
(Number of steps × 18.65cm) + 32.5cm
Outreach
Optionally available with handrail modules
Fall Protection
You can find more information in our FAQs .








Would you like to see more installation situations?
Check out our Social Media!